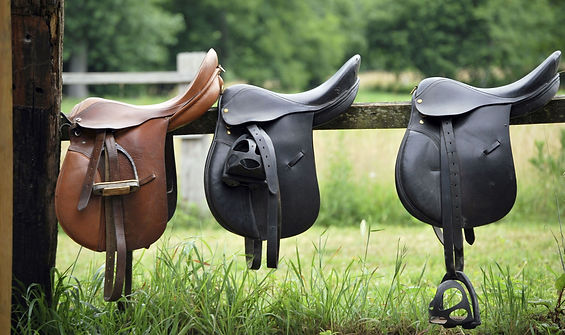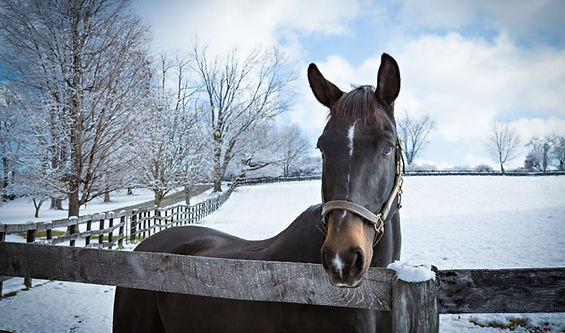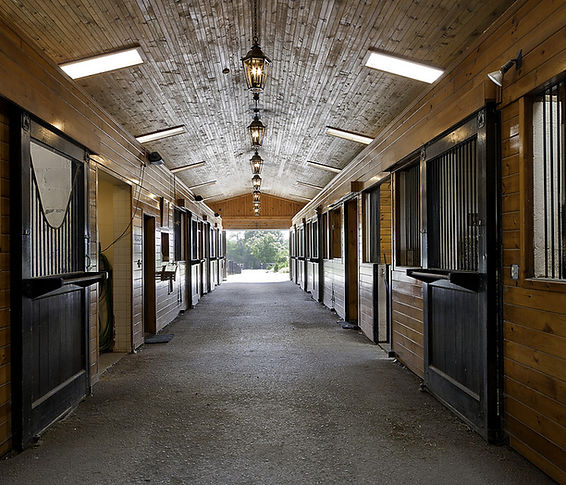 |  |  |
|---|---|---|
 |  |  |
SKY BLUE FARM ESTATE
Tel: 718-757-8219
Etched into a spectacular rural countryside and set against a backdrop of striking vistas, Sky Blue Farm is a gateway to an illustrious lifestyle, unrivaled in its breadth of luxury and amenities. The main residence, a grand Georgian colonial, is complemented by a two-story 3,200 sq.ft. guest house, a charming carriage barn with staff quarters, a caretaker’s cottage, two workshops/garages and additional outbuildings. In its entirety, this remarkable estate offers 13 bedrooms, 19 baths, 10 woodburning fireplaces and abounding entertaining areas for both formal and casual gatherings. Imagine this and more, all in an arboretum-like setting dotted with majestic maples, towering pines, age-old linden trees, a sprawling multi-tiered stone garden and mature landscape… a beautifully tended manor unique in its scope of possibilities. Artfully planned for the socially and recreationally active family, the sprawling estate unfolds to accommodate every desire, offering world-class recreation and elegant surroundings in the ultimate private setting.
Understated Elegance at Its Finest
The centerpiece of the estate is a stately and welcoming Georgian colonial, delighting with its perfect blend of classical style and modern comforts. Scaled for grand living and featuring a divine flow for entertaining, the home offers 9,100 sq.ft. of living space on two main levels and an additional 4,000+ sq.ft. on the lower level. Evoking the warmth and elegance of a period home, the residence is rendered with exceptional design, intricate architectural detail and supreme craftsmanship throughout. Exquisite moldings, fine woodwork including furniture-quality paneling and built-ins and statuesque fireplaces framed by intricately carved mantels are just a sampling of the artistry that distinguishes the light-filled interiors. A grand entry hall with a commanding floating staircase, stunning living and dining rooms and a mahogany paneled library count among the many highlights. Elegant formal rooms, resplendent with ornate detailing, mix easily with comfortable family spaces including an enormous heart-of-the-house country kitchen. A wide wraparound porch captures stunning valley views of the rolling landscape that take the breath away. The entire estate benefits from a private high-speed wireless network as well as numerous custom technologies. Six bedrooms including an expansive main level master suite, five full baths, two powder rooms and five fireplaces are showcased within this magnificent residence, exemplifying the best of country living in a truly sublime setting.
Recreational Amenities
Pleasures for every interest and recreation abound at Sky Blue Farm. Outdoors, a terraced, heated pool and Jacuzzi with vanishing edge waterfall are served by a cabana with full bath and an outdoor kitchen equipped with a built-in BBQ, icemaker and refrigerator. A brick-walled lighted tennis court with pavilion and viewing terrace are perfect for both competitive matches and casual rallies. Spectacular horseback trails – both on and off the property – provide for idyllic country riding. For the shooting enthusiast, a fully-remote skeet and sporting clay target range comes complete with high tower and spectator stand. A lighted ice skating rink with warming house and fireplace is equipped with a Zamboni for resurfacing the ice, with its own garage for easy drive-on access. A professionally designed motocross track with biking trails wind throughout the property. Indoors, the luxuries unfold with a tranquil resort-style spa with steam room and Jacuzzi, a state-of-the-art home theater with concession bar and balcony seating, a full-press mirrored gym with wood floors and an indoor basketball court with an automatic scoreboard.

Living Spaces and Outbuildings
The main residence is complemented by expanded living areas and outbuildings all thoughtfully planned and built on the estate to accommodate guests, staff and recreation.
Elegant Guest House
-
3200 sq.ft. with three bedrooms and three and one-half baths
-
Twin parlors, one with fireplace
-
Main-level bedroom with ensuite handicapped-accessible bath
-
Powder room
-
Living room with dual-sided fireplace that also serves outdoors
-
Kitchen with beamed ceiling and fireplace
-
Second floor boasts a bedroom and full bath, along with a loft-sized bedroom and full bath with steam shower
-
Inviting country porch
-
Outdoor fireplace and entertaining area

A truly magnificent, one-of-a-kind 145-acre estate nestled in the hills of Millbrook’s prized Hunt Country

Equestrian Facilities
Revel in the sporting life with champion equestrian facilities including an impressive 8,800 sq.ft. 18-stall barn. Handsomely designed, the barn offers the space and amenities of a professional-caliber facility. Featured are an office, two tack rooms, a kitchenette, a feed room, wash stall, powder room, laundry and motorized walker. A 20,000 sq.ft. indoor riding ring showcases a viewing stand, retractable side doors and sprinkler system. Outdoor sand and grass rings, multiple well-maintained paddocks with run-in sheds and automatic watering are also part of the equestrian complex, conveniently reached via its own service road and all with direct access to miles of breathtaking Millbrook Hunt riding trails.
Carriage Barn
The main level hosts a large gym, spa with a full bath and kitchenette, powder room and home theater with stadium seating and a wet bar. Two one-bedroom/one-bath apartments occupy the second level, ideal for staff quarters.
Caretaker’s Cottage
Convenient to the main barn, this cozy home features a living room, kitchen, two bedrooms, two baths and a laundry room, on two-levels.
Studio
Nearly 600 square feet and convenient to the main house, this one-room cottage with running water is ideal for an office, workshop, craft barn or studio.
Equipment Barns
The large 4-bay barn features an office, full bath, workshop and indoor basketball court. Additional garaging and storage are provided by a smaller barn, as well as the heated 3-bay garage attached to the main residence.



